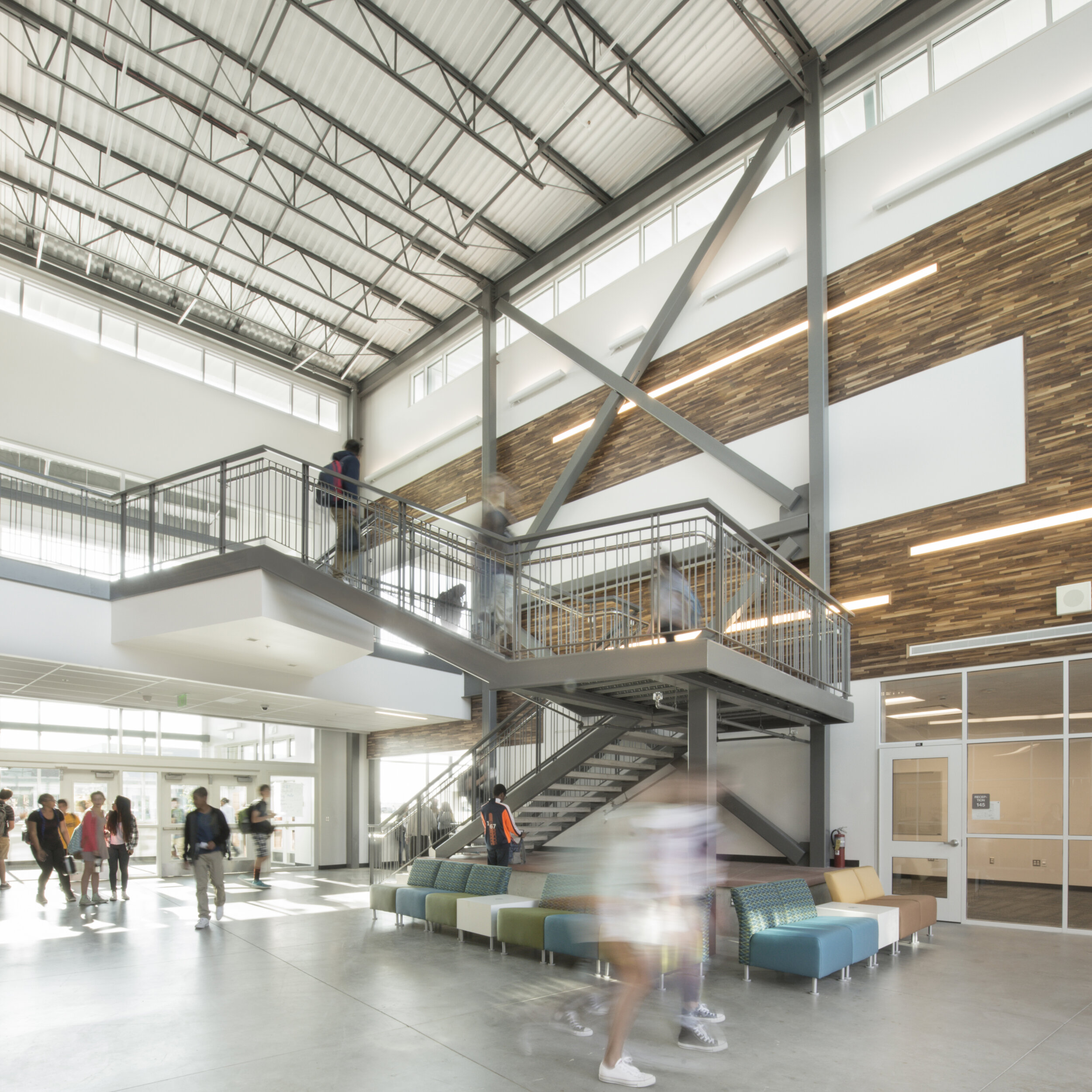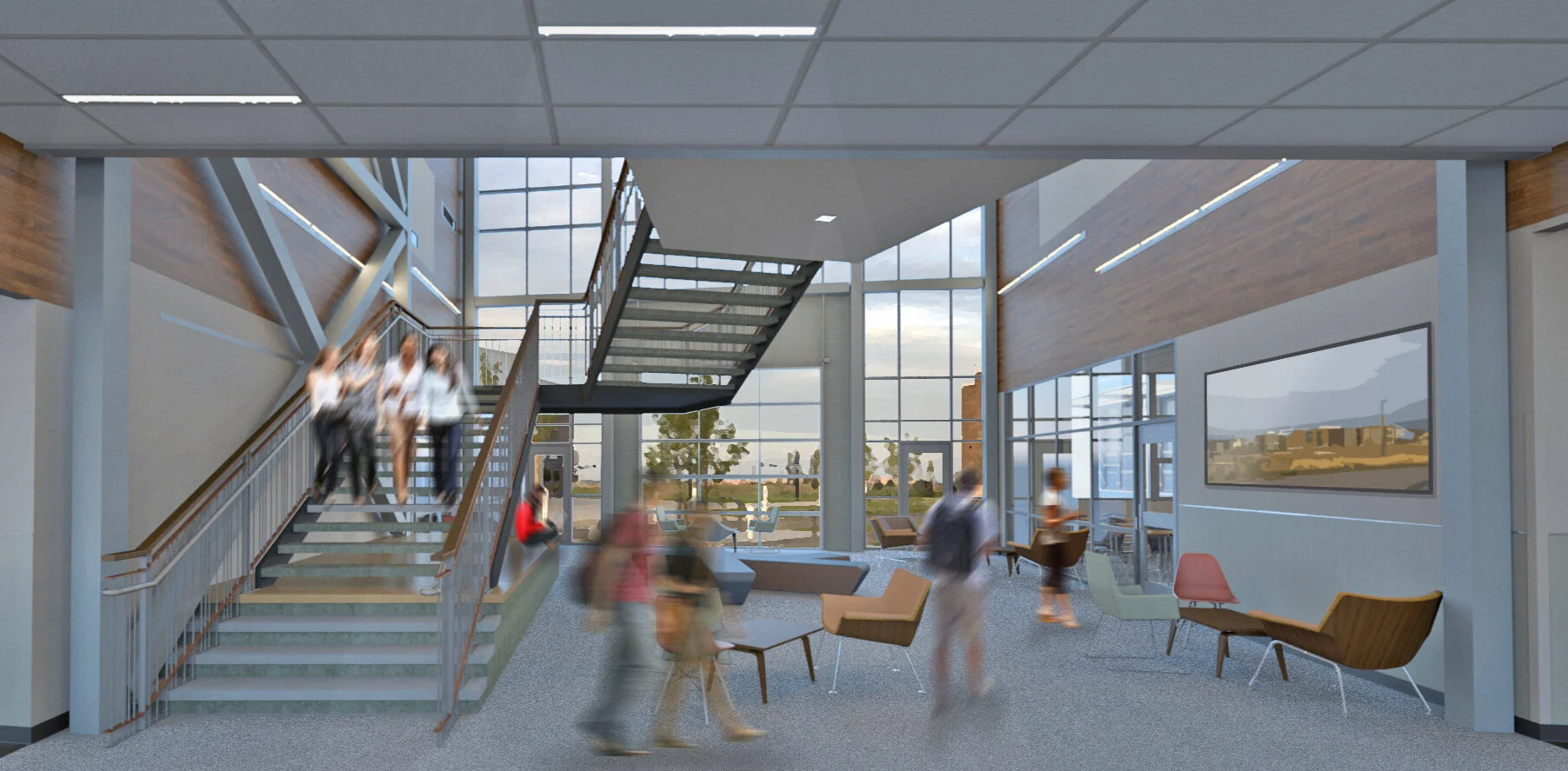
DPS: Northfield High School
Job Captain + Designer
2015
Stapleton, Colorado
H+L Architecture
In partnership with LOA Architecture, I worked with a three person team at H+L on programming, space planning and interior design for the first DPS high school in Stapleton, just northeast of Downtown Denver.
As the first DPS open campus style school, the team put an emphasis on regular physical and visual connections to exterior spaces, including roll-up glazed doors and glass along the corridor side of smaller group spaces. The buildings provide a variety of scales for varying group sizes, with simple but thoughtful design details bringing functional enhancements, visual movement and interest to the spaces.
Through careful attention to detail, I drew on those goals, culminating in a grand stair at the hub of the main academic building. Sitting atop a polished concrete plinth, it provides a visually connected but sheltered seating space. The stair path angles as it rises through the volume to provide a focused view from the landing toward the academic courtyard, and back toward the center of campus as you arrive at the center of the second level bridge.
Click images to enlarge, or for a better viewing experience on a phone,please rotate your screen and pinch to zoom.













