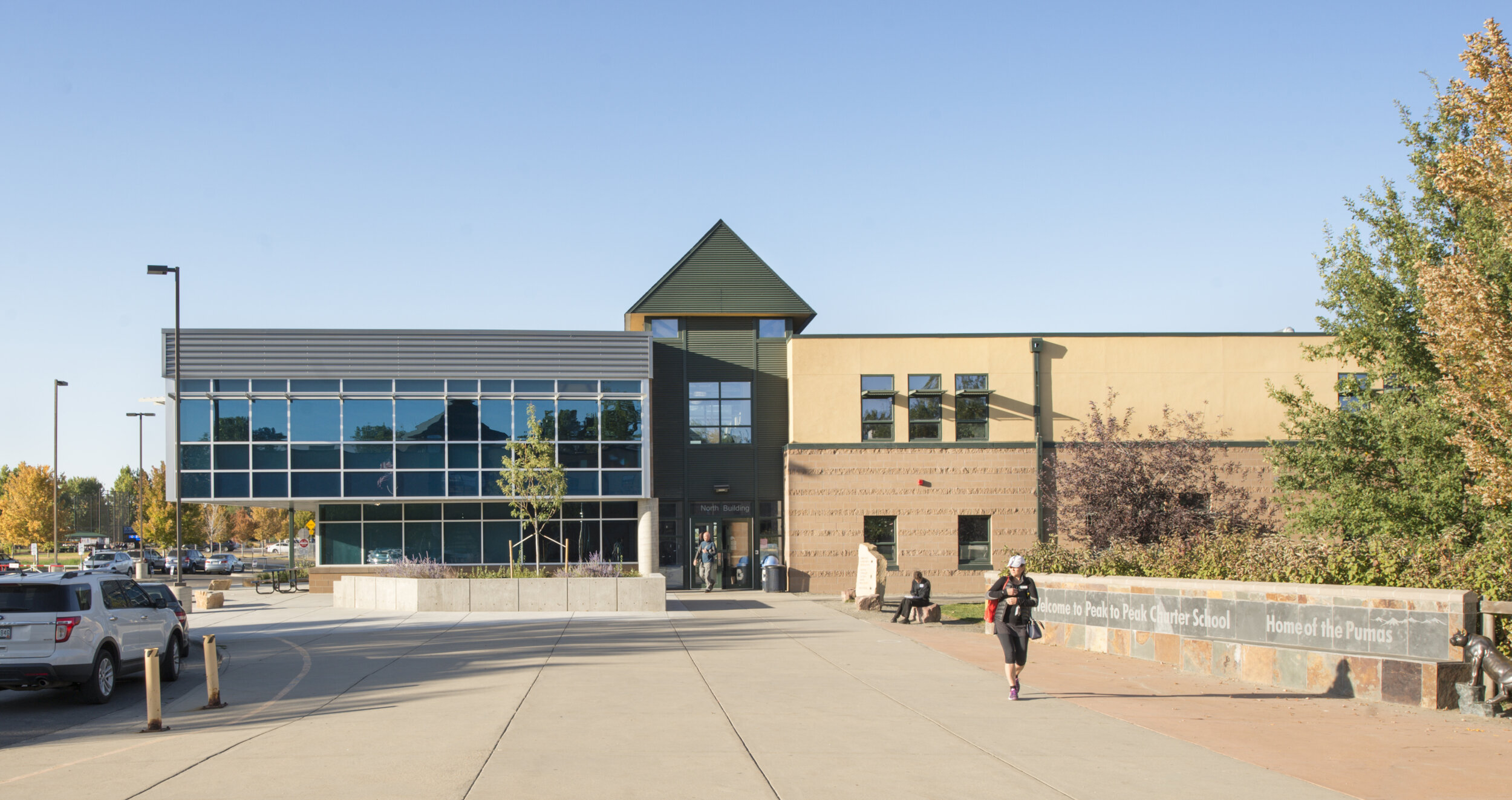
Peak to Peak Charter School
Job Captain + Designer
2016
Lafayette, Colorado
H+L Architecture
As a single campus K-12 school, this expansion and renovation required social, study and teaching spaces that uniquely reflect the needs of elementary, middle and high school students. With an emphasis on college preparation, the design highlights technology and sustainability features to encourage student growth with active learning and community involvement.
A 5,000 square-foot “Think Tank” provides a dividable open space with additional group study spaces within. This glassy, cantilevered element welcomes students to the campus and evokes a sense of grandeur while blending into more traditional existing architecture. The external spaces tie the buildings together and feature outdoor classrooms, a performance amphitheater and group meeting areas.
Shading devices and strategic overhangs address solar gain while bouncing natural light deeper into each space. The new gym utilizes insulated precast panels for rapid construction with a glowing halo of Kalwall above, providing soft, natural light.
Click images to enlarge, or for a better viewing experience on a phone,please rotate your screen and pinch to zoom.

















