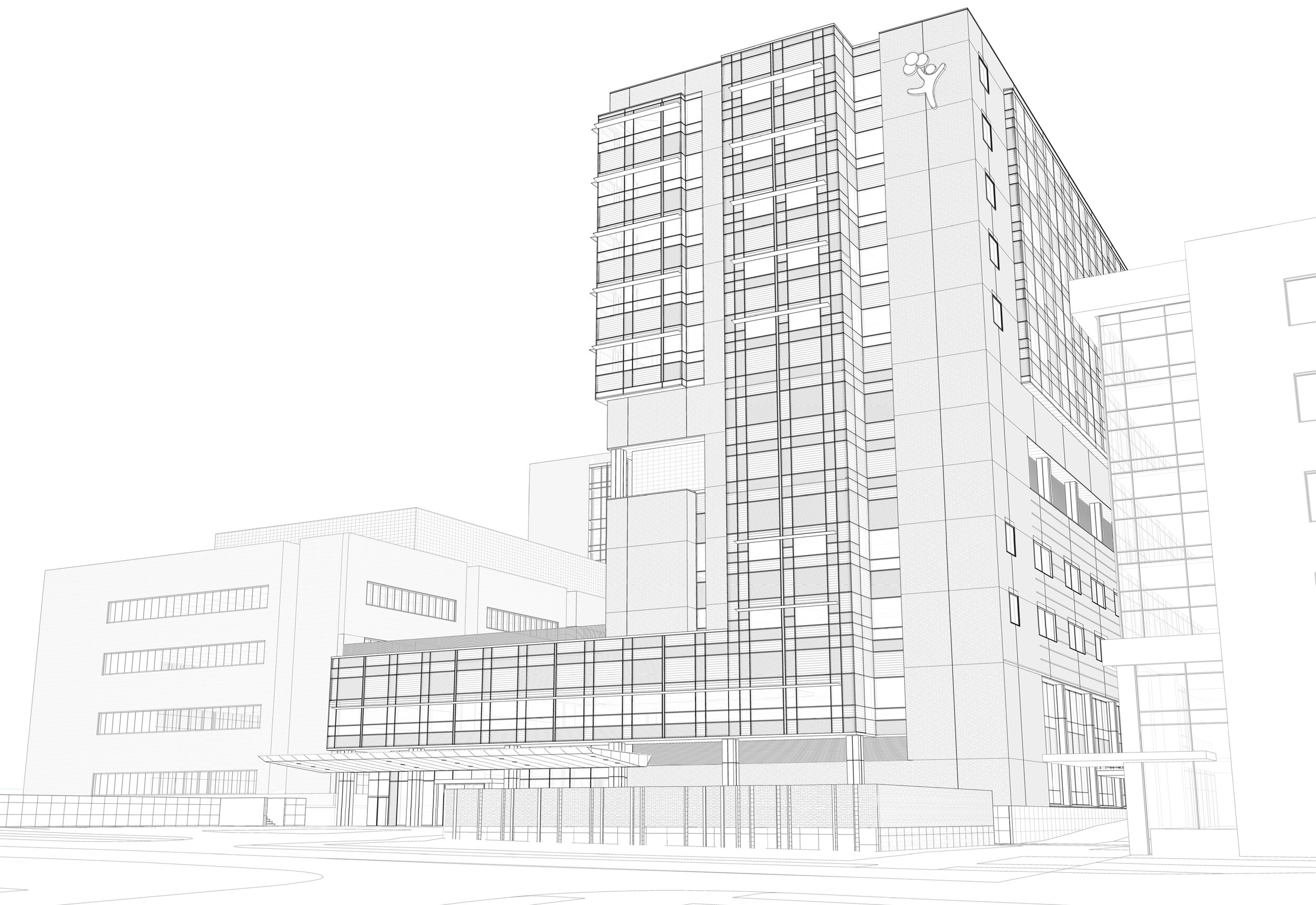
Children’s Hospital Colorado: East Tower
Intern Architect
2012
Aurora, Colorado
H+L Architecture
H+L Architecture partnered with ZGF to create the East Tower addition to Children’s Hospital Colorado, housing labs below grade, imaging suites and specialized maternal/fetal care rooms. As an Intern Architect, this was my first opportunity to work on a large, complex project, which offered an incredible amount of insight and growth using Revit and learning how to produce clear construction documents. In addition to modeling and document production, I paid particular attention to the complex expansion joint path between existing and new, refining the model to show detailed demolition and phasing drawings, and working closely with code consultants to ensure construction would not interrupt existing services in the hospital.

Click images to enlarge, or for a better viewing experience on a phone,please rotate the screen or pinch to zoom.









