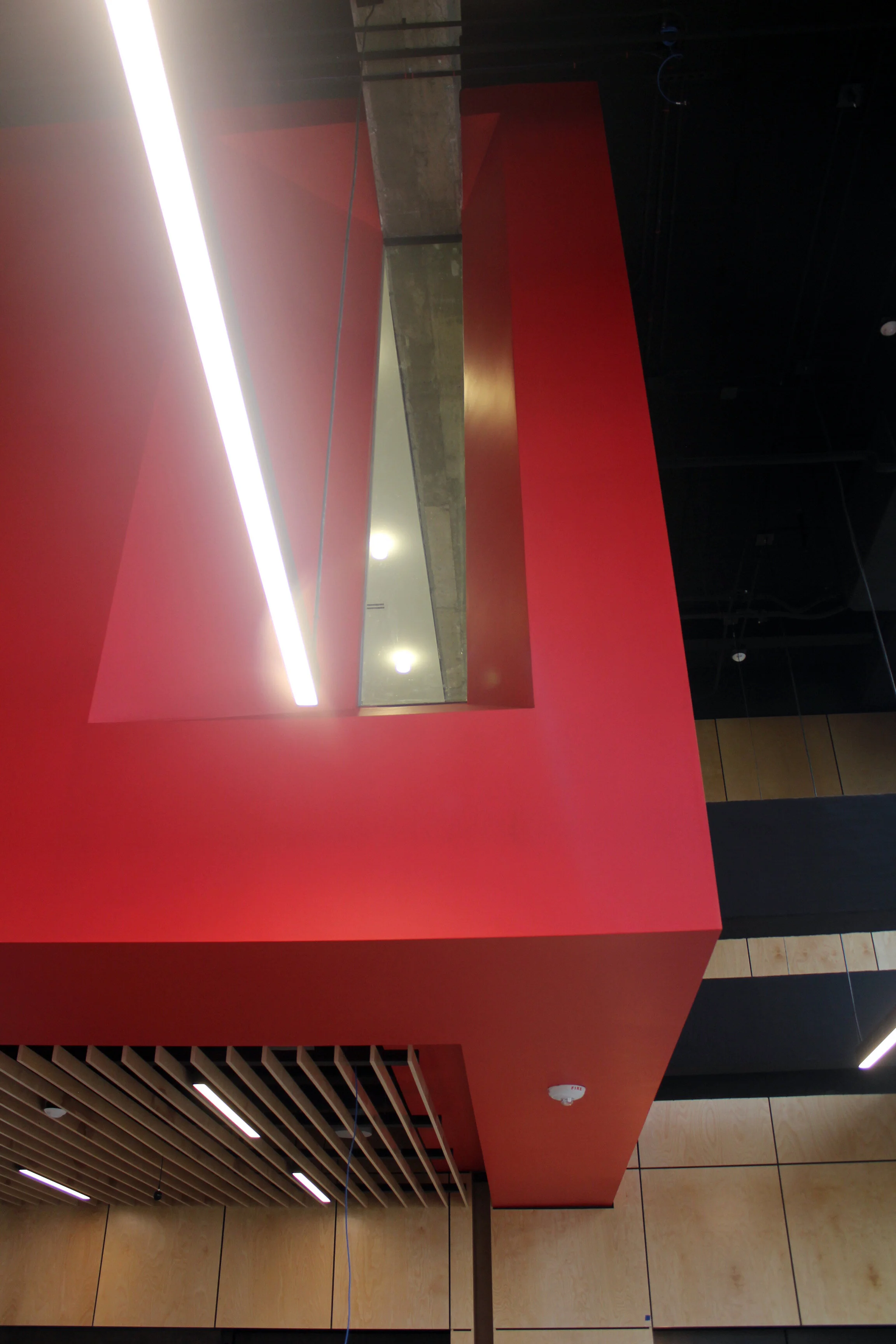
Commercial Office Interior
Lead Designer + Project Architect
2019
Greenville, South Carolina
4240 Architecture
Designed for a Fortune 500 Tech company, this project aimed to provide a fresh take on flexible office space, a new East Coast recruiting headquarters, and meeting spaces to serve both executives and a new generation of talent.
We developed a concept based on the owners request for flexible collaboration and a sophisticated yet playful space. A series of presentations lead to a design that blends the existing industrial aesthetic of exposed concrete and steel, warmed by wood panels, crisp lines, and pops of color. A clear parti brings the oddly shaped volume together, spanning two levels plus a mezzanine. The custom millwork spine links all the spaces and provides a function unique to each area. SketchUp served as a critical design tool to quickly explore and articulate ideas before further development and documentation in Revit.
A bold red volume draws the eyes up to the mezzanine where a narrow glazed opening reveals and aligns with a structural beam above. The pictured red wall was thickened to conceal a duct, then given asymmetric angled jambs, offering both a wider view angle out and a unique sculptural element to the otherwise simple box.
Please click images to enlarge.






